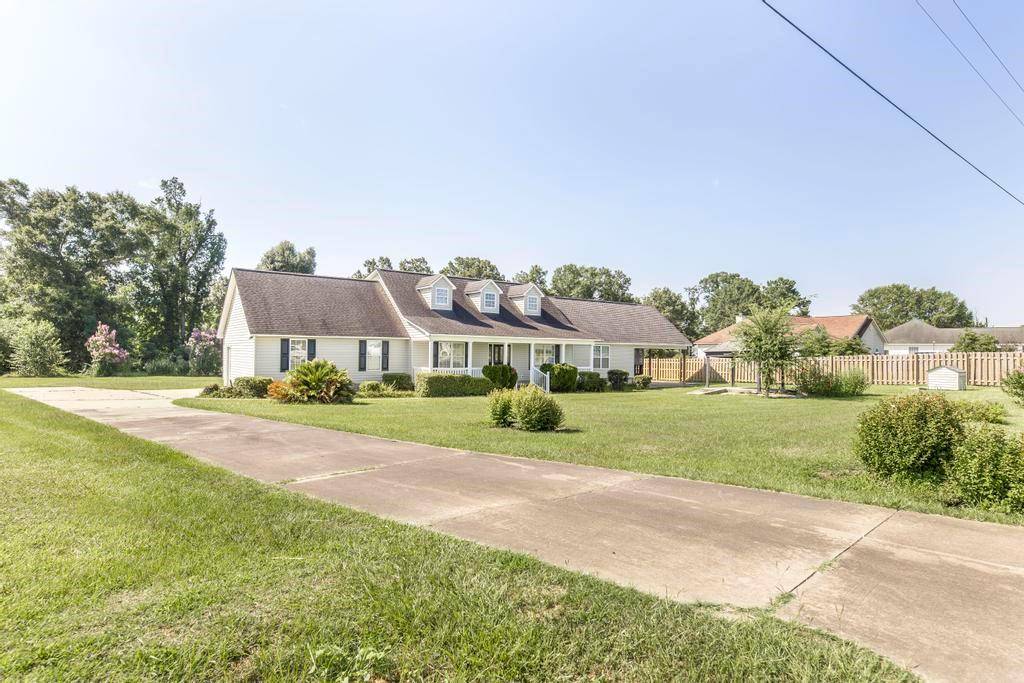UPDATED:
Key Details
Property Type Single Family Home
Sub Type Single Family Residence
Listing Status Active
Purchase Type For Sale
Square Footage 2,570 sqft
Price per Sqft $111
Subdivision Heritage Place
MLS Listing ID 7613524
Style Ranch,Traditional
Bedrooms 3
Full Baths 2
Construction Status Resale
HOA Y/N No
Year Built 2004
Annual Tax Amount $1,720
Tax Year 2024
Lot Size 1.000 Acres
Acres 1.0
Property Sub-Type Single Family Residence
Source First Multiple Listing Service
Property Description
Location
State GA
County Laurens
Area Heritage Place
Lake Name None
Rooms
Bedroom Description Oversized Master
Other Rooms None
Basement None
Main Level Bedrooms 3
Dining Room Separate Dining Room
Kitchen Cabinets Stain, Eat-in Kitchen
Interior
Interior Features Other
Heating Central
Cooling Central Air
Flooring Carpet, Hardwood
Fireplaces Type None
Equipment None
Window Features None
Appliance Dishwasher, Microwave
Laundry Other
Exterior
Exterior Feature None
Parking Features Carport, Driveway
Fence None
Pool None
Community Features None
Utilities Available None
Waterfront Description None
View Y/N Yes
View Rural
Roof Type Composition
Street Surface Paved
Accessibility None
Handicap Access None
Porch Covered, Deck, Rear Porch
Private Pool false
Building
Lot Description Back Yard, Front Yard, Level, Private
Story One and One Half
Foundation None
Sewer Septic Tank
Water Well
Architectural Style Ranch, Traditional
Level or Stories One and One Half
Structure Type Frame
Construction Status Resale
Schools
Elementary Schools Northwest Laurens
Middle Schools West Laurens
High Schools East Laurens
Others
Senior Community no
Restrictions false
Tax ID 096D070Z






